In preparation for welcoming 2 additional kiddos into the house, we needed to do a little re-organizing and re-arranging.
Phase I: The Front Hallway
Regardless of the big kids coming, this was a problem.
We used to have wall-to-wall white carpet which made it a necessity for the kids to drop their shoes on the ceramic tile before entering the house. Even then, our carpets were gray by the time we pulled them up. The problem was that everyone would come one step into the house and STOP. It created a major bottleneck. Additionally, in winter, there were always kids trying to wrangle coats out of the closet while someone else was trying to load the car–impossible.
On the other side of the hallway wall was our toy storage.
I decided to repurpose the coat closet for something other than coats to free up the door and move the “mudroom” stuff to the other side of the wall. Now that we have wood floors, the mud into the house is less of a problem and now the kids have to walk full into the house and around the corner before they drop to take off their shoes, coats, etc.
The closet now has all the upstairs toys, winter accessories, snow clothes, and homeschool filing.
I wish we had a real mudroom, but this is the best we can do.
This sight just makes me happy inside.
Phase II: Bedrooms
Until about 2 weeks ago, all of our kids shared a room. I forgot to get a picture of that. Basically it looked like this but with a single crib or bed for Ty where the twin bunks are now. Mia slept where big brother will sleep now.
I did get a before picture of their closet though. We never used it well.
With two sets of bunks both with built-in storage and the existing dressers, this room has at least 20 drawers! That meant I had an empty closet to play with. I ended up turning into a study area for the boys. The desk and chair both fold up so the closet can close.
Then to tackle the guest room turned girls room. We have this great Ikea bed that can be a twin daybed or king-sized bed. I wanted to keep that in case we needed guest space. We just rotated that bed and added a simple twin frame in the opposite corner. This design allows us to still pull out the guest bed if we need and the twin frame collapses easily if we need to temporarily make more space. This closet was also never used well and is home to our attic access which means it needs to be easy to empty.
With no dressers in this room (only a bookcase and 3 built in drawers on the pull out), I had to be creative about clothes storage. Mia’s clothes storage is our re-purposed shoe cubby from the front hallway. This is her corner of the room.
Kayla will sleep in the old guest bed and her main clothes storage will be under her bed.
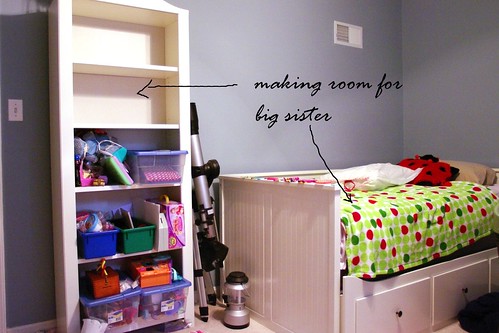 AFTER
AFTER
We’re all ready. Now if big brother would just pass court!


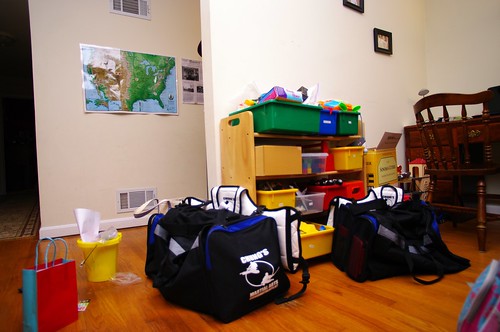

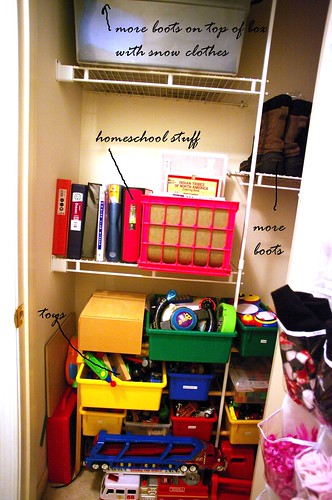



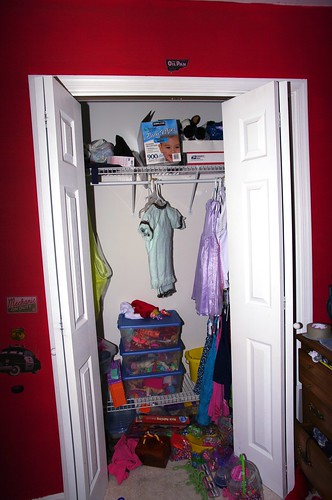

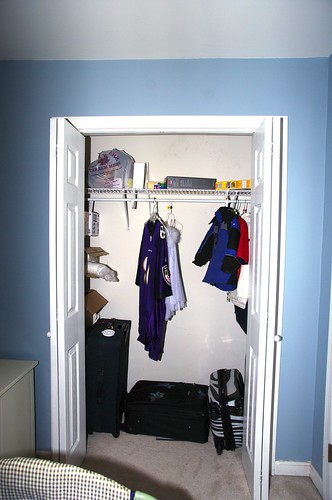

I don’t quite have the same reasons or urgency, but I’ve been on a reorganizing kick lately. I really like the closet-desk! It would give a great work/life separation.
I love this! I love imagining your kids coming home to spaces you’ve prepared for them… and being able to envision it. Great job on the hallway! We are so excited for you guys.